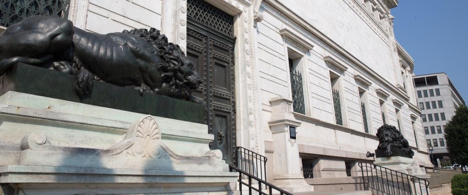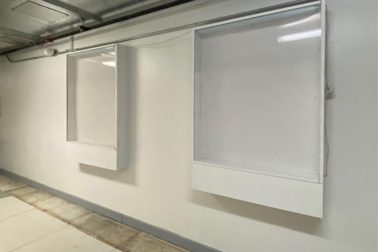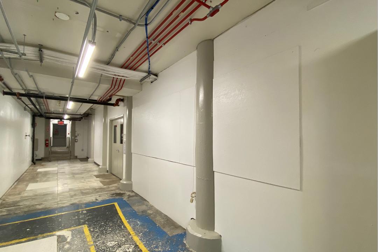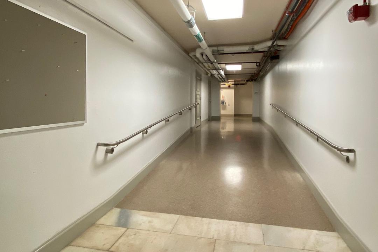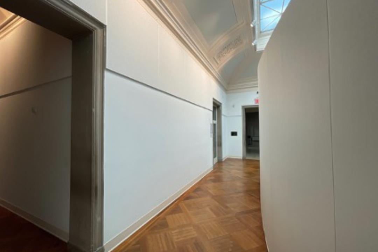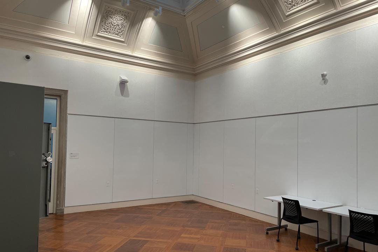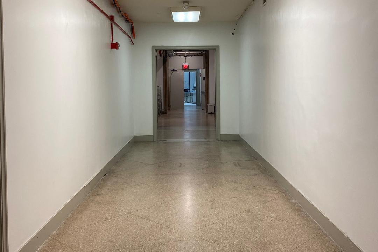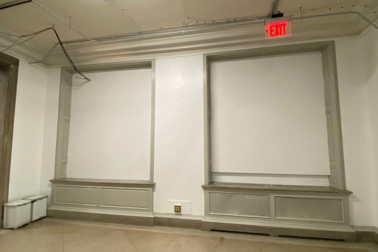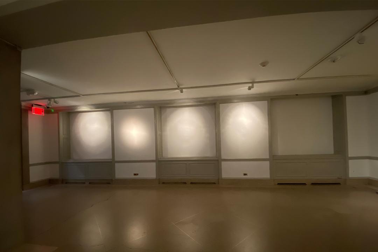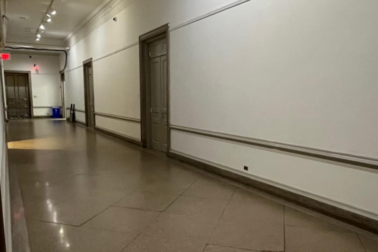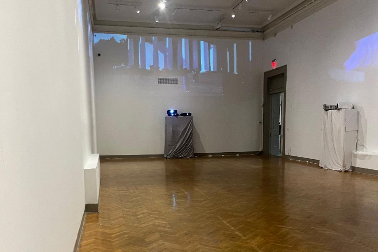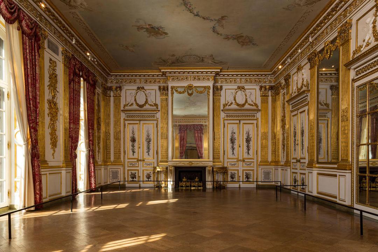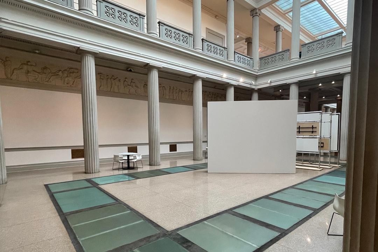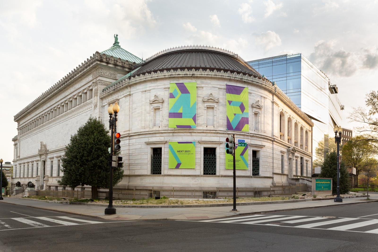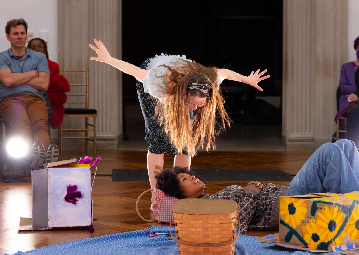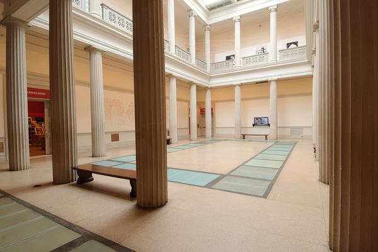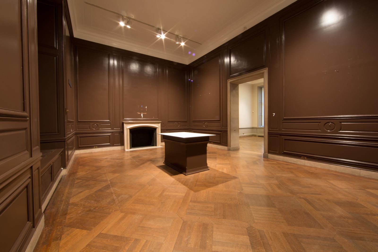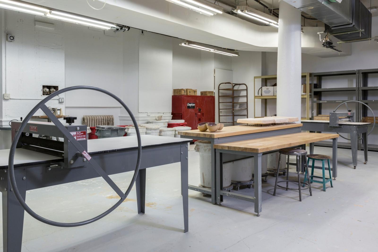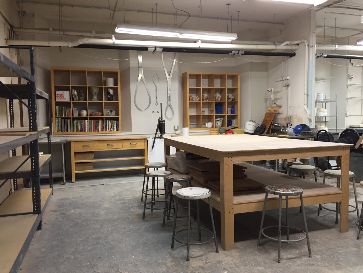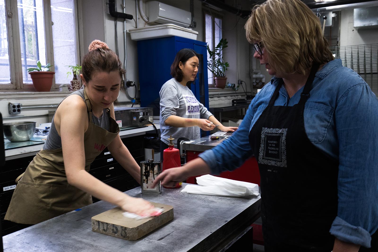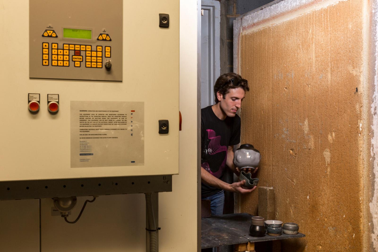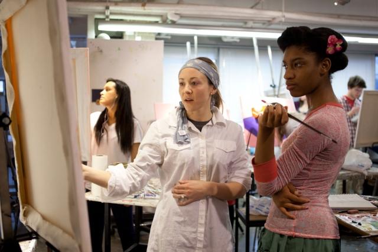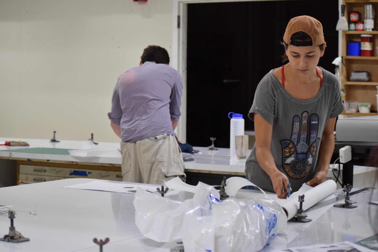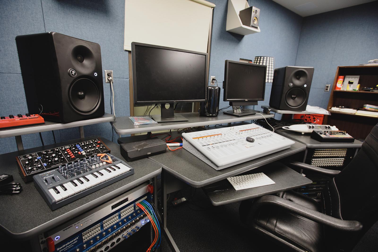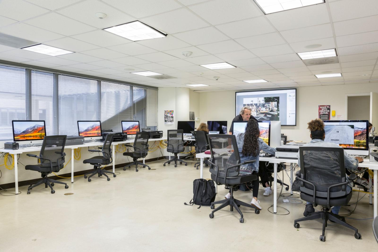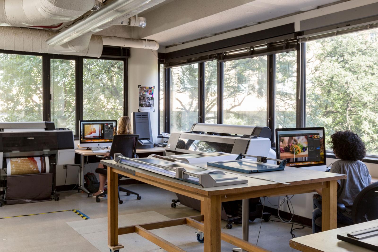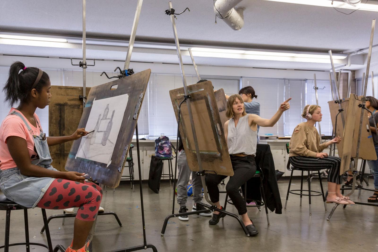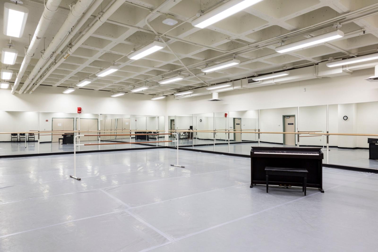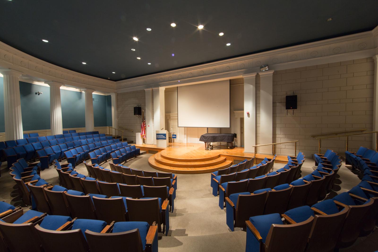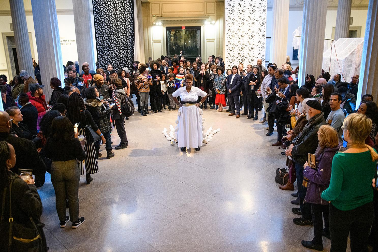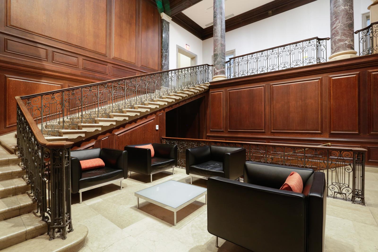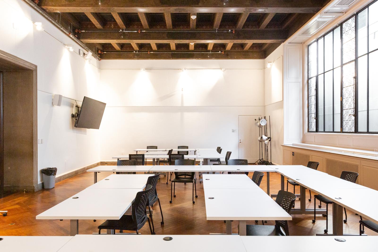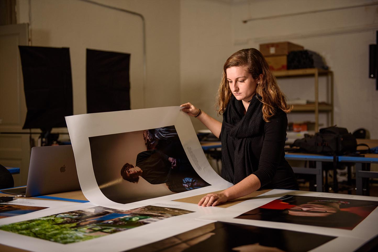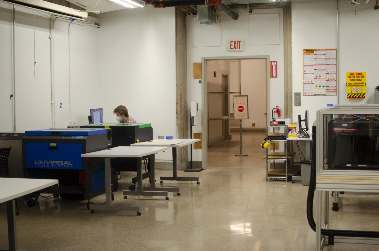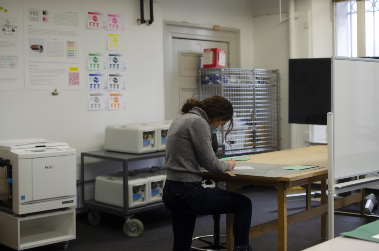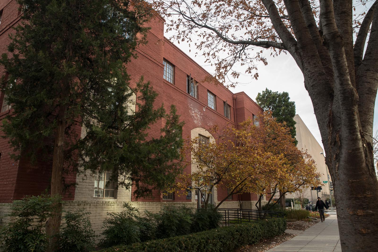Our Spaces
As a student in the Corcoran, you have the opportunity to use innovative spaces to create your art, both as a part of class and outside of it. From specialty studios, labs and spaces, you can explore and push the limits of your creativity.
USING OUR SPACES
Please note that using our spaces requires that you be a currently registered Corcoran student, training before use, and are contingent on class schedules. If you have any questions, contact corcorantechs gwu [dot] edu (corcorantechs[at]gwu[dot]edu) or check the open studio calendars for real time updates.
gwu [dot] edu (corcorantechs[at]gwu[dot]edu) or check the open studio calendars for real time updates.
Please consult individual studio schedules to see availability.
Helpful Links
Forms for Faculty
- Equipment/Facility Report
- Supplies Request Form
- Training Form
- Request Software for Labs Form
- Model Request Form
- Faculty: Crit & Class Project Reservation Form
Submitting Print Jobs
Need large format ink-jet prints? Have laser jobs and 3D prints to submit to the service bureau? Submit print jobs on our new web portal: go.gwu.edu/CSADservice
go.gwu.edu/CSADservice is the only method to submit jobs. This PDF guide makes it easy to navigate the portal and complete all your necessary print projects.
GUIDE TO WEB PORTAL FOR PRINTING
Studio Staff
Kaitlin Jencso, Studio Manager / Instructional Technologist, Lens-Based Media
Isaiah Aladejobi Instructional Lab Associate, Digital Fabrication Lab
Joe Bradley, Instructional Technologist, Ceramics
Caroline Casey, Studio Technician, 2D
Alessandra Echeverri, Instructional Technologist, Printmaking
James Huckenpahler, Instructional Technologist, Digital Coordinator
Daniel Jonas, Instructional Technologist, Wood and Metal
Kiara Rivera, Studio Technician, 3D
Send your message to corcorantechs gwu [dot] edu (corcorantechs[at]gwu[dot]edu), the entire studio staff will see your message and the right person will get back to you.
gwu [dot] edu (corcorantechs[at]gwu[dot]edu), the entire studio staff will see your message and the right person will get back to you.
FLAGG BUILDING
500 17th Street, NW
At the Corcoran School, the Flagg Building is one of our homes on campus. The Beaux Arts building on 17th Street, three blocks from the original Renwick gallery, dates back to 1897. The first phase of renovations to the historic Flagg Building were completed in the spring of 2018. The main offices for the Corcoran School, the Interior Architecture, Design and Studio Arts degrees are located in the "Administrative Offices" to the left of the South Atrium.
Programs Found in the Building
- Fine Art
- Interior Architecture
- Exhibition Design
- New Media Photojournalism
- Interaction Design
- Graphic Design
- Photojournalism
- Dance
Studios in the Flagg Building
- Flagg 143: Lighting Studio
- Flagg B106: Mold Making Studio
- Flagg B113: Etching/Lithography Studio
- Flagg B116/B116A: Book Arts/Letter Press Studio
- Flagg B124: Risograph Studio / Printmaking Flex Space
- Flagg B137: Print Service Bureau
- Flagg B148: Fabrication Lab
- Flagg B144: Glaze Hall
- Flagg B144A: Kiln Room
- Flagg B152: Painting Studio
- Flagg B154: Drawing Studio
- Flagg B162: Screenprinting Studio
- Flagg B169: Ceramics Studio
- Flagg B200: Wood Shop
- Flagg 211: Dance Studio
CRITIQUE SPACE
Basement
- North Crit
Space Details
- Location: On the north side of the 17th st side hallway
- Floor: B
- Outlet Count: Ample
- Lighting Type: Fluorescent from hallway and in display box
- Wall Trim: None
- Outstanding Features: 2 Display cases
Notes: This space has traditionally been used for critique but is available for almost all uses.
- South Crit
Space Details
- Location: On the south side of the 17th st side hallway
- Floor: B
- Outlet Count: Ample
- Lighting Type: Fluorescent
- Wall Trim: None
- Outstanding Features: Vending Machines, Push-pin material wall panels
Notes: This space has traditionally been used for critique but is available for almost all uses.
- The Ramp
Space Details
- Location: Off the mural hallway on the way to the basement bathrooms
- Floor: B
- Outlet Count: None
- Lighting Type: Fluorescent
- Wall Trim: None
- Outstanding Features: Railing
Notes: This space has traditionally been used for critique but is available for almost all uses.
This includes the corner by the drinking fountain.
- The Display Box
Space Details
- Location: Outside of the Fab Lab
- Floor: B
- Outlet Count: Ample
- Lighting Type: Internal box lighting possible and hallway fluorescent lighting
- Wall Trim: None
- Outstanding Features: 2 Display Boxes
Notes: This space has traditionally been used for student work but is available for almost all uses.
- Drawing Crit
Space Details
- Location: The hallway in front of the drawing and cardboard studios
- Floor: B
- Outlet Count: Ample
- Lighting Type: Fluorescent
- Wall Trim: None
- Outstanding Features:
Notes: This space has traditionally been used for critique but is available for almost all uses.
2nd Floor, Clark Side
- Mini Crit
Space Details
- Location: The corridor south of the 2nd floor drinking fountain
- Floor: 2
- Outlet Count: None
- Lighting Type: Natural and Track
- Wall Trim: None
- Outstanding Features: The artificial wall is a push-pin material
Notes: This space is intimate and has traditionally been used for critique. It is also available for almost all uses.
- The Curve
Space Details
- Location: Directly through Mini IA Crit on the south side of the building
- Floor: 2
- Outlet Count: None
- Lighting Type: Natural and Track
- Wall Trim:
- Outstanding Features: The artificial wall is a push-pin material
Notes: This space is intimate and has traditionally been used for critique. It is also available for almost all uses.
- 213 Crit
Space Details
- Location: Through The Curve crit space
- Floor: 2
- Outlet Count: Ample
- Lighting Type: Natural and Track
- Wall Trim: None
- Outstanding Features: Lockers and desks sit against the majority of the walls. Most furniture can be moved.
Notes: This space is 213 on the map, and has traditionally been used for critique spaces.
- 214 Crit
Space Details
- Location: The room north of South IA Crit
- Floor: 2
- Outlet Count: Ample
- Lighting Type: Natural and Track
- Wall Trim: None
- Outstanding Features: Lockers and desks sit against the walls. Most furniture can be moved
Notes: This space is 214 on the map and has traditionally been used for critique spaces.
STUDENT EXHIBITION SPACE
Basement
- Middleway
Space Details
- Location: The restroom hallway on the way to the Fab Lab and studios
- Floor: B
- Outlet Count: One
- Lighting Type: Fluorescent
- Wall Trim: None
- Outstanding Features:
Notes: This space has traditionally been used for critique but is available for almost all uses.
- Staircase Gallery
Space Details
- Location: The bottom of the open north staircase
- Floor: B
- Outlet Count: Ample
- Lighting Type: Circular artificial bulb lighting, Grid light available
- Wall Trim: Yes, ¼ the way up the wall
- Outstanding Features: Unique lights, includes surrounding wallspace
Notes: This space has traditionally been used for student work but is available for almost all uses.
- White Walls Gallery
Space Details
- Location: The hallway outside of the printmaking room and other studios
- Floor: B
- Outlet Count: Ample
- Lighting Type: Track
- Wall Trim: None
- Outstanding Features: Protruding Display Wall (accent wall)
Notes: This space has traditionally been used for critique but is available for almost all uses.
- The Window Nook
Space Details
- Location: Outside of the Fab Lab
- Floor: B
- Outlet Count: Ample
- Lighting Type: Fluorescent
- Wall Trim: Decorative
- Outstanding Features: Includes window boxes and wallspace
Notes: This space has traditionally been used for critique but is available for almost all uses.
First Floor
- Gallery 11
Space Details
- Location: North of the student lounge through the bathroom hallway
- Floor: 1
- Outlet Count: Ample (5)
- Lighting Type: Track Lighting
- Wall Trim: Yes
- Outstanding Features: 3 large display nooks on the north wall
Great space for curriculum-based shows and student exhibitions.
It is located in a high traffic area.
This space is especially good for installation spaces due to its location and lower ceiling heights.
- Student Lounge
Space Details
- Location: The student lounge
- Floor: 1
- Outlet Count: Ample
- Lighting Type: Directional ceiling lighting and big windows for natural lighting
- Wall Trim: Low wall trim
- Outstanding Features: Large stone fireplace and student work spaces
Notes: This space has traditionally been used for student work but is available for almost all uses.
The furniture in this space can be rearranged.
- Gallery 7
Space Details
- Location: Just off the southeast side of the student lounge
- Floor: 1
- Outlet Count: Ample
- Lighting Type: Track
- Wall Trim: Paneling
- Outstanding Features: Fireplace, large nook on north wall
Notes: This space has traditionally been used for student work but is available for almost all uses.
Preservation: Cannot go directly into paneling with nails etc, but can go into white wall.
- Gallery 10
Space Details
- Location: West hallway outside faculty offices
- Floor: 1
- Outlet Count: 6 (very spread out)
- Lighting Type: Track down the center
- Wall Trim: On upper AND on lower halves of the walls
- Outstanding Features:
- Medium display nook around south corner with a push pin material backing and a mirror on the ceiling
- Random display shelf on the south side
Notes: This space has traditionally been used for Student Exhibitions, but is available for most other uses.
It is located in a high traffic area with lots of doors that need to remain clear, including faculty office doors.
- Gallery 1
Space Details
- Location: South of the Grand Staircase
- Floor: 1
- Outlet Count: Ample
- Lighting Type: Track
- Wall Trim: None
- Outstanding Features:
Notes: This space is used often by multiple classes. Work in this area would be up for a short period of time to accommodate other projects taking place in the building.
Ideally this space would be used for group projects or large pieces
- Salon Doré
Space Details (The Salon Doré, Corcoran's 18th century French "Golden Lounge," is a unique space in the Flagg Building that many either don't know exists or assume is off-limits.)
- Location: South of the student lounge
- Floor: 1
- Outlet Count:
- Lighting Type: Natural and Track
- Wall Trim: YES
- Outstanding Features:
Preservation: Everything must be free-standing making the space ideal for performance/music pieces and installations.
- North Atrium
Space Details
- Location: The north end of the Atrium
- Floor: 1
- Outlet Count: Ample
- Lighting Type: Natural and Track
- Wall Trim: None
- Outstanding Features: Possible free-standing wall to project/ display on
Notes: This space is used often by multiple classes. Ideally, work in this area would be up for a short period of time to accommodate other projects taking place in the building.
The walls of the Atrium are considered a separate space.
- South Atrium
Space Details
- Location: South end of the Atrium
- Floor: 1
- Outlet Count: Ample
- Lighting Type: Natural and Track
- Wall Trim: None
- Outstanding Features: Possible free-standing wall to project/ display on
Notes: This space is used often by multiple classes. Ideally, work in this area would be up for a short period of time to accommodate other projects taking place in the building.
The space is virtually identical to the North Atrium.
The walls of the Atrium are considered a separate space.
- Central Atrium
Space Details
- Location: The walls of the Atrium space
- Floor: 1
- Outlet Count: Ample
- Lighting Type: Track and some natural
- Wall Trim: Yes, about waist height on the way up the wall
- Outstanding Features:
Notes: This space is used often by multiple classes. Ideally, work in this area would be up for a short period of time to accommodate other projects taking place in the building.
This includes all four walls of the main Atrium.
- The L Gallery
Space Details
- Location: Just off the west wall of the Atrium next to Gallery 1
- Floor: 1
- Outlet Count: No floor outlets, power comes from lighting/ ceiling grid
- Lighting Type: Track Lighting
- Wall Trim: None
- Outstanding Features:
Notes: This space is used often by multiple classes. Ideally, work in this area would be up for a short period of time to accommodate other projects taking place in the building.
The hallway must remain clear, and is ideal work that is hung on walls.
This space is located in a high traffic area.
- The Nook
Space Details
- Location: In between the student lounge and Gallery 10
- Floor: 1
- Outlet Count: None, discuss power access with Corcoran Exhibition Staff
- Lighting Type: Track Lighting
- Wall Trim: Wood Paneling with one white wall
- Outstanding Features:
Notes: This space is used often by multiple classes. Ideally, work in this area would be up for a short period of time to accommodate other projects taking place in the building.
Work shown here is ideally 3D or freestanding sculptural pieces.
Preservation: Artwork needs to hang from the ceiling, but it can go into the white wall.
- Grand Staircase Gallery
Space Details
- Location: On the west wall of the Atrium leading to the Rotunda
- Floor: 1
- Outlet Count: None
- Lighting Type:
- Wall Trim:
- Outstanding Features: Terraces on the side of the staircase.
Notes: This space is used often by multiple classes. Ideally, work in this area would be up for a short period of time to accommodate other projects taking place in the building.
Preservation: Cannot drill into the stone or any paneling. Work shown here is ideally 3D or freestanding sculptural pieces.
Accessibility: The staircase and its west landing are not ADA accessible, but can be viewed from areas that are.
THEATRE & DANCE SPACES
Our Theatre and Dance classes take place in performance spaces where you can put what you learn directly into practice. Our administrative office is located in Building XX at 814 20th Street, NW (3rd Floor); XX is accessible any day with GWorld.
To reserve a space, please email ctad gwu [dot] edu (ctad[at]gwu[dot]edu).
gwu [dot] edu (ctad[at]gwu[dot]edu).
Programs Found in These Spaces
Studios Across Campus
- Building J Down
- Building J Up
- Building XX Room 202 (Theater)
- Leggette Room (Smith Hall of Art)
- Dance Studio (Flagg Building)
- Scenic Lab (University Student Center)
- The Academy of Classical Acting (2129 G Street, NW)
- Costume Shop (Samson Hall, 2036 H Street, NW)
- Dorothy Betts Marvin Theatre (University Student Center)
MUSEUM STUDIES SPACES
2142 G Street, NW
Here, you will connect with Museum Studies faculty and staff as you progress through the program.
MUSIC SPACES
Our Music program is practical and experiential. You can study in classrooms and practice rooms. Our main administrative office is located in Phillips Hall, 801 22nd Street NW, B-144.
Practice Rooms
- Phillips (B-114, B-115, B-116, B-117, B-118, B-121, B-122, B-123, B-124, B-125, B-126): Practice Rooms
- Practice Rooms are also available on the Mount Vernon Campus in West Hall. These rooms are not managed or maintained by the Corcoran.
Instrument Storage
Studio/Classroom Spaces
- Phillips B-109: Classroom/Multipurpose Space
- Phillips B-111: Electronic Computer Music Studio
- Phillips B-120: Classroom/Multipurpose Space
- Phillips B-134: Grand Piano Studio
- Phillips B-138: Grand Piano Studio
- Phillips B-141: Grand Piano and Chamber Music Studio
- Phillips B-143: Grand Piano and Chamber Music Studio
- Phillips B-144c: Seminar Room
- Phillips B-146: Grand Piano and Chamber Music Studio
- Phillips B-155: Percussion Studio
- Phillips B-160: Percussion Studio
SMITH HALL OF ART
The Smith Hall of Art houses our Fine Arts and Art History programs, as well as Gallery 102. The Art History program's administrative office is located at 801 22nd Street, NW in Room 101.
Programs Found in the Building
Studios in the Building
- Smith 2A03: Digital Lab
- Smith 2A04: Wide Format Printing Lab
- Smith 2A05: Equipment Checkout
- Smith 207: Photography Classroom & Darkroom B
- Smith 213/214: Photography Classroom & Darkroom A
- Smith 311: Tinker Space
- Smith 401A: Critique Space
- Smith 405: Digital Lab
- Smith A111: Visual Resources Center
STUDENTS ALSO WORK/INTERN/TAKE CLASSES AT:
Chorus America / DC Jazz Festival / Gallagher & Associates / The Kennedy Center / Library of Congress / The National Air and Space Museum / National Endowment for the Arts / National Portrait Gallery / NPR / PBS / S. Dillon Ripley Center / Shakespeare Theatre Company / Smithsonian Institution / Washington Concert Opera / The White House



