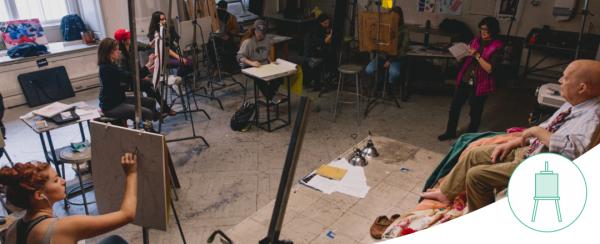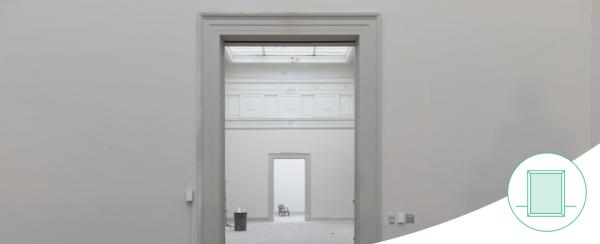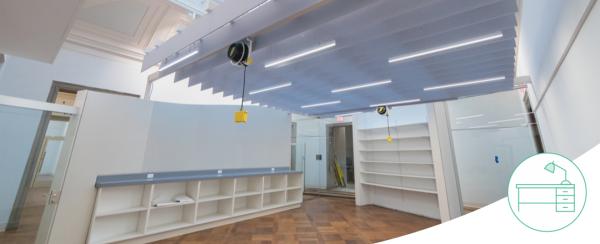Renovations
We aim to provide spaces in our classrooms where students can create to gain experience, knowledge and a greater understanding of their creativity. As we work to enhance and improve our spaces, the Corcoran administration is focused on working with the Division of Operations and contractors closely. For spaces like the Flagg building, we are carefully preserving the historic character of the building while bringing it up to date for our innovative arts and design programs.
FLAGG BUILDING RENOVATIONS
In 2018, the first phase of GW’s renovations at Flagg were completed—a $47.5 million capital investment. It was used in part to add fire suppression systems, life safety systems, code-required fresh air and ventilation, new mechanical units including an emergency generator, modern plumbing, and code-compliant electrical systems. Additionally, the building had several key classrooms renovated, and accessibility features such as ramps installed throughout the space. In 2021, GW trustees allotted $12 million to tighten the building’s envelope to end leaks and stabilize temperature and humidity. Work on this phase of renovations, including HVAC work, began in June of 2022 and is now complete.
UPDATES
Classrooms and learning spaces on every floor.
Wood and metal shops in the sub-basement are open for classes and student work.
The basement level includes painting and drawing studios, design classrooms, critique spaces, fabrication studios, etching and lithography studios, screen-printing, papermaking, and digital studios. Students with studio space will have 24/7 access.
The first floor includes seminar rooms, galleries including GW’s Luther W. Brady Art Gallery, critique spaces, a lighting studio, the auditorium, and additional digital studios.
The second floor will feature the National Gallery of Art spaces, the rotunda, design studios, small exhibit and critique spaces, and breakout rooms for students working on projects. The NGA galleries are still in the process of being moved to the Flagg Building.
The estimated 2,000 pound 17th Street "night doors" were reinstalled.









