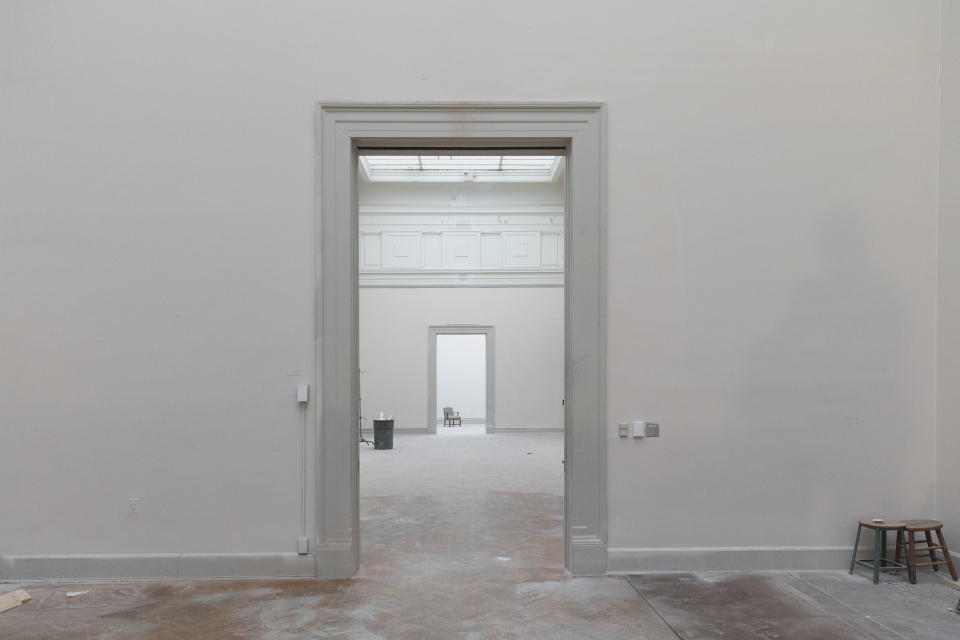The following story was published in GW Today on Monday, April 16th.
A New Life for the Flagg Building
The Corcoran School of the Arts and Design unveils new teaching and working spaces from signature redesign.
The George Washington University’s Corcoran School of the Arts and Design will re-open the second floor of its signature Beaux-Arts Flagg Building on 17th Street to students this fall, boasting four refurbished floors of classroom, lab and gallery space.
The Flagg Building’s multiphase construction effort has been ongoing since May 2016, with renovations including fundamental life safety, mechanical, electrical and plumbing upgrades. Accessibility ramps and elevators have been built, bathrooms have been expanded and darkroom and other studios overhauled.
Opened in 1897, the Flagg Building received D.C. historic landmark status in 1964 and was listed in the National Register of Historic Places in 1971. The D.C. Historic Preservation Review Board designated most of the building’s interior historic last year. Architect Leo A Daly has led design of the renovations, with Whiting-Turning serving as construction manager.
In March, Corcoran Director Sanjit Sethi accompanied GW Today on an insider’s tour of the school’s revitalized home base. (Photos by William Atkins.)

The Flagg Building’s courtly atrium has undergone few cosmetic changes. It has always been a display site for exhibitions, most recently housing Joseph Kunkel’s “Bridging Boundaries” (pictured) and preparing to mount the NEXT end-of-year show later this month. But while the atrium will continue to serve that purpose, it will also constitute what Mr. Sethi called “the commons”: a central gathering point for the Corcoran community to congregate, converse, debate and celebrate.
“The atrium is kind of the nexus,” Mr. Sethi said. “We’ve had thought-provoking exhibitions here, we’ve had National Symphony Orchestra concerts here, we’ve had intense conversations with students and faculty about the presidential election, we’ve had and will continue to have celebrations here.”
The Corcoran atrium will also host monthly “community lunches” to which all Corcoran students, faculty and staff are invited.
“We want to think about how we as a school come together—informally, on a day-to-day basis, but also formally as a community,” Mr. Sethi said.

On the second floor, the Flagg’s historic galleries are being revitalized into what Mr. Sethi calls “active pedagogical spaces,” with classroom seating, storage cabinets, power drops for student technology and other learning-focused renovations. Some have been designed for specific use, such as a new electronics fabrication lab that will be accessible for all students. But most are designed to be as flexible as possible.
“The biggest fundamental change for the Corcoran, in terms of pre-renovation and post-renovation, is the ascendancy of the school itself,” Mr. Sethi said. “Before the renovation, the major pedagogical spaces were in the basement, the sub-basement and offsite. And now, the end of phase one, we’re making sure there are active pedagogical spaces on every floor of this building.”
The sub-basement will house the school’s metal shop and wood shop, while the basement will retain updated studio and seminar areas, outfitted for both general use and specific materials like printmaking and ceramics. On the first floor, the former director’s suites have been converted into seminar classrooms, while the former bookstore is now a computer lab.

Several of the classrooms filling former gallery spaces have walls that do not reach the ceiling. Hanging acoustic “bafflers” insulate these rooms from ambient noise while preserving the flow of the original space. All redesigns in the historical galleries were undertaken with input and approval from the Historic Preservation Review Board.
“In creating classroom spaces, our goal was not to pretend that our interventions would somehow try to mimic the historic architecture,” Mr. Sethi said. “It was rather trying to be an intervention that was not overly disruptive, that was education-friendly.”

Almost every wall will be surfaced in pinnable fiberboard for critique and display of student work, including those in the arterial hallways created by the new classrooms. One of the redesign’s most labor-intensive initiatives was the restoration of the building’s “lay lights,” the skylight-like outer windows that provide diffuse natural light without directly accessing the sun. These spaces will host the interior architecture program, currently housed on the Mount Vernon Campus.

The Corcoran’s second-floor rotunda will remain a gallery space, partnering this summer with Colorado art collective M12. While the building’s pedagogical spaces are in the process of “reincarnation,” Mr. Sethi says, the rotunda—like the atrium—will retain its old character with a stronger foundation: new lights, restored floors and up-to-date sprinkler systems.
Mr. Sethi remembers loving the room on his arrival at the Corcoran, despite its untended skylight and peeling paint. He says its transformation has been heartening: “If you’ve fallen for this room like I have, seeing how carefully and painstakingly it has been repaired means a lot.”

The National Gallery of Art will lease, refit and independently program these atrium-facing galleries. The second-floor “bridge” connecting them to the rest of the school Mr. Sethi sees as emblematic of the school’s partnership with the artistic and scholarly community.
“The Corcoran at its core is an environment that celebrates making, scholarship around making and professional practices like museum studies,” Mr. Sethi said. “And also at its core it’s really part of the artistic commons. We want to celebrate both of those aspects.”


