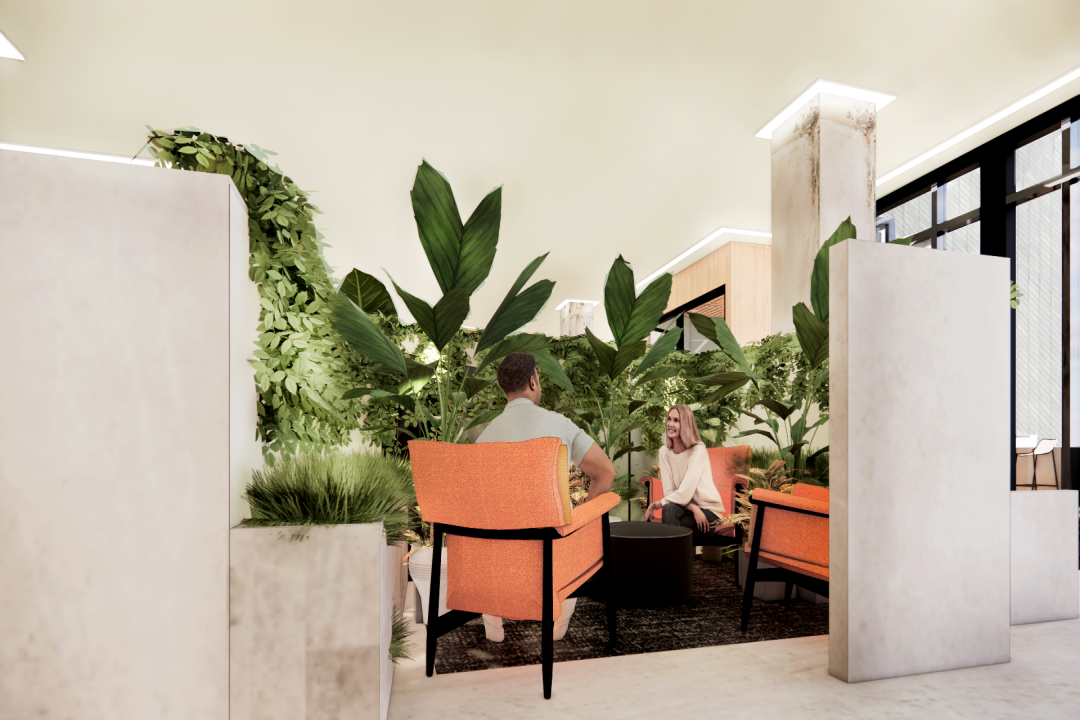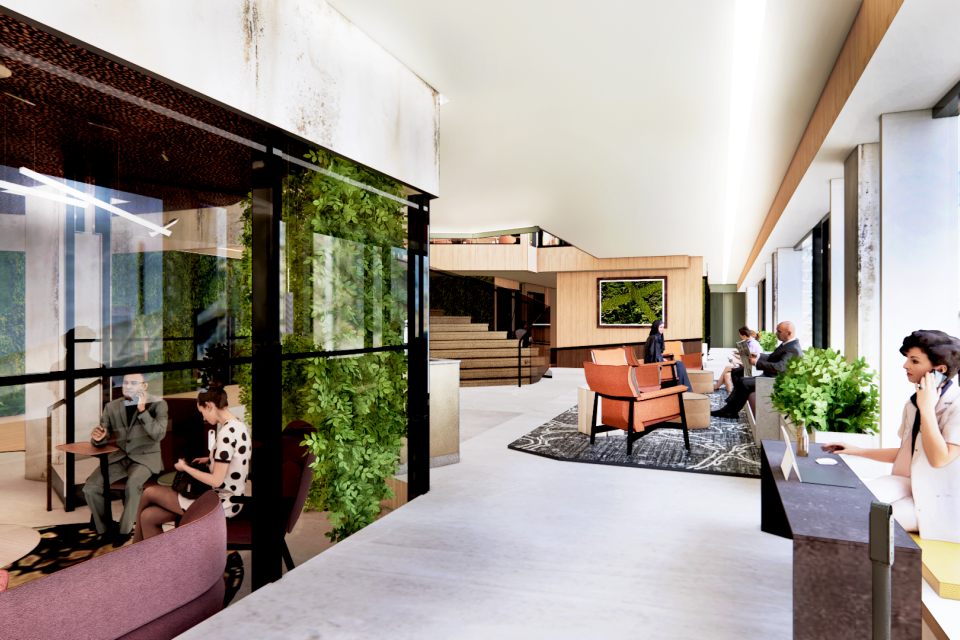Originally published February 15, 2022 on GWToday by Greg Varner
Home and office will share more features post-pandemic, GW professor and student say.
While the COVID-19 pandemic doesn’t seem to be changing the way buildings look from the street, it is having an effect on the interior environment, according to Stephanie Travis, head of the Interior Architecture program in the Corcoran School of the Arts and Design, housed in the George Washington University’s Columbian College of Arts and Sciences.
“In a post-pandemic world, adaptability and creating spaces that can have a lot more functions will be more important,” Travis said.
With people working from home more than ever, she added, the interior environment of both home and office will change.
For example, more attention will likely be paid to air quality and the materials used in commercial spaces, as has long been the case in hospitals, where the materials used are easily cleaned and where nonporous surfaces less welcoming to germs, such as stainless steel, are the rule.
The pandemic has pushed healthcare even more to the forefront for design, Travis said. Healthcare is a growing sector of the design industry and will become more important as the population ages. The psychological aspects of interior hospital design—what the environment feels like—also is important.
“We need to make hospital interiors as inviting and comfortable as possible,” Travis said. “With COVID, we saw images of crowded hospitals in our news feeds. In the future, if the hospitals get crowded, what’s the next step? Those are things we need to be more aware of.”
Similarly, she predicts, the design of home workspaces will become more intentional as we move forward.
“If people are changing their home or renovating their home, they’re going to think about needing a place they can work, where the backdrop is neutral and there’s an ergonomic chair. The makeshift workplace is not going to work for the long term.”
Even before the pandemic, Travis noted, changes in technology were ushering in a world of virtual retail experiences. But the pandemic is pushing the need for change further and faster.
“Things were changing, but when the reality is at your doorstep, that’s when the changes need to happen, and fast,” Travis said.
Students in the interior architecture program have ample opportunities to test their new awareness in the wake of the coronavirus. Bryce Delaney, a second-year MFA student, recently won an honorable mention in a prestigious annual competition sponsored by Steelcase, makers of commercial furniture.
Delaney’s project placed in the top 10 out of 995 submissions from 67 interior design programs. She worked on the entry in the Studio 4 course taught by Adjunct Professor Diana Araoz-Fraser.
Students entering the competition create a professional design presentation from beginning to end, with everything to code and providing accessibility as required by law.
The Steelcase competition presents students with a hypothetical client in an actual space. Delaney designed a workspace for a fictional cosmetics company in a building on Columbus Circle in New York City.
Delaney joined Travis in stressing the importance of designing spaces for hybrid functions.
“I hope we can create environments that make people feel more comfortable coming back into the workspace,” Delaney said. “One way to do that is by incorporating biophilic principles, bringing the natural environment back inside and blending it with the interior environment.”

Such intentional blurring of the natural outdoor environments with interior space makes the office more comfortable, more inviting and more healthful for the people who use it, she said.
The client of the theoretical project for this year’s Steelcase competition was a cruelty-free, vegan cosmetic company with a CEO who came to the United States from South Korea as a 9-year-old and later created a company meant to be inclusive and welcoming for people of all skin types and tones.
For this imaginary client, Delaney thought of ways to bring the idea of a “melting pot” into her design. She based her work on a “veining” concept that would connect users of the space in a way analogous to how parts of the human body are connected by veins.
Using a mix of regular and irregular forms, she designed interiors for two floors of the building, with an outdoor terrace taking part of the top floor.
“I wanted to create a space that blurs the exterior and interior environments and challenge the boundaries of a typical office,” Delaney said. “The space was laid out so that every space gave users the ability to have chance encounters. It was all about challenging boundaries.”
Such testing of boundaries is an integral aspect of the interior architecture program.
“Our program in general is very much into adaptability,” Travis said. “Spaces change over time, and you have to be open to change and be able to adapt as things come your way. The pandemic shows us how adaptive we all need to be.”


