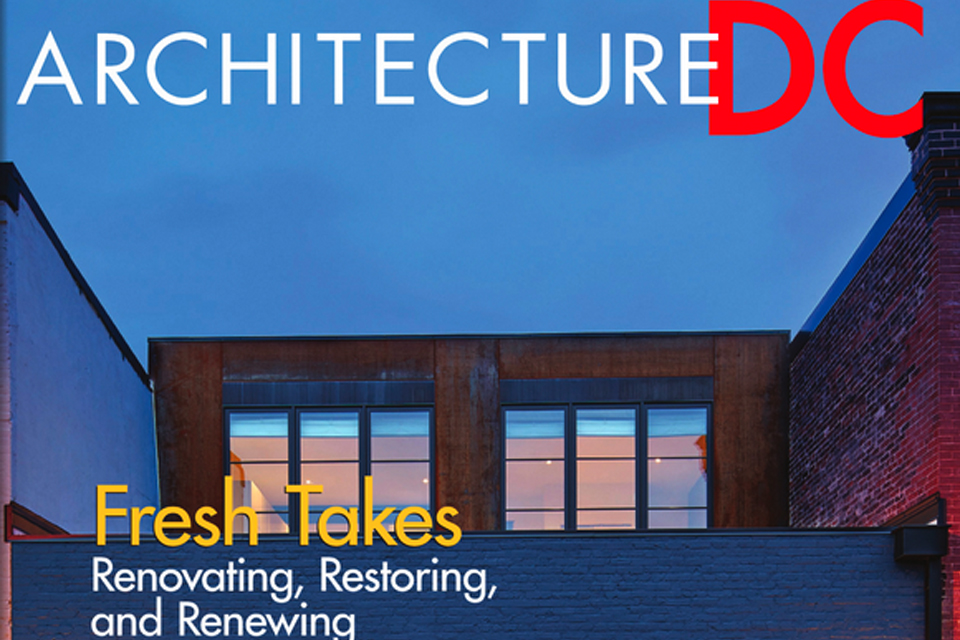The Former Corcoran Gallery is Adapted to Suit its New Role
By Deane Madsen, Assoc. AIA
Originally published in Architecture DC, Winter 2019
One of the biggest challenges of working with a landmarked building is how much effort is required to bring it up to code, but how little of the historic structure can be changed in doing so. That’s the gist of the assignment handed to the firm of LEO A DALY, which was contracted to assess the programmatic viability of keeping the Corcoran School of the Arts and Design within its venerable building, and later won the commission for the overall renovation. That initial call thus blossomed into a multi-phase modernization of the 1897 Beaux-Arts-style building, originally designed by Ernest Flagg, and its 1928 addition, the Clark Wing, which was designed by Charles Adams Platt.
William Wilson Corcoran founded the gallery that bears his name in 1870 in the building now known as the Renwick Museum, named after its architect, James Renwick, Jr. The museum’s expansion led to the construction of the newer Flagg building just southwest of the Renwick, with Corcoran endowing the gallery with a gift of $900,000, and an accompanying school with another $100,000. Leaving aside the complex backstory of how the Corcoran School became part of George Washington University (GWU) and the former Corcoran Gallery of Art’s collection was absorbed by the National Gallery of Art (NGA), suffice it to say that the impetus for the refresh had less to do with rebranding than simply creating accessible and habitable spaces within a heritage building whose architectural future, at times, appeared bleak. Following its acquisition of the Corcoran School, GWU issued a request for proposals, calling for an increase in classrooms and gallery upgrades that would enable the facility to meet the NGA’s rigorous climate control standards.
LEO A DALY’s set of tasks was thus twofold: Starting with basic mechanical, plumbing, and lifte-safety measures, the firm would modernize the original building–whose exterior stone walls were suffering from vapor penetration and a lack of overall thermal control–to bring the Corcoran up to current code standards. Next up was bridging the gap between classrooms that were more than a century old and the needs of today’s students.
Read the full article in ARCHITECTURE DC magazine (p. 34).


